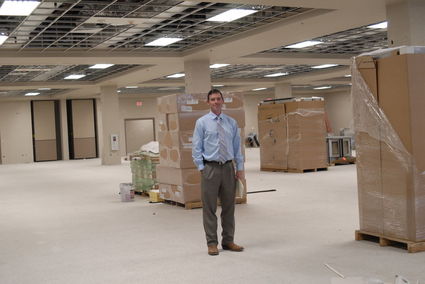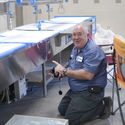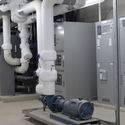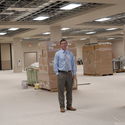OC Convention and Expo Center nearing completion
Last updated 1/25/2013 at Noon
The Record got a peek at the Orange County Convention and Expo Center, recently. It is nearing completion. Workers from Ramirez Tile Company were grouting tile in the kitchen during the personal tour of the facility conducted by Franklin Walters, deputy emergency management coordinator. Kirk Guidry, with the Orange County Maintenance Department was taking pictures of plumbing and various areas in the kitchen to record part numbers in a database for future replacement or repairs.
This week they are beginning the installation of appliances.
The ballroom and commercial kitchen will be available for rent once the facility opens, possibly in March. The ballroom has the capacity for 600 when set up as a banquet room. A cafeteria style serving line is part of the ballroom kitchen.
Flexible partitions are installed that can separate the ballroom in up to 12 smaller rooms. A stage will be installed on the north side of the room.
The entrance to the event center is on the north side of the building. “You can drive through and drop people off,” said Walters, referring to the covered entrance.
“If they had a wedding or Mardi gras ball, this is where they would make the entrance,” said Walters. You would turn to the right inside the door to enter the ballroom.
“There are other public entrances to the building, but this is the main one to enter the hall,” said Walters.
A committee appointed by commissioners is working on rates, policies and procedures for the Convention and Expo Center.
Paula Tacker, AgriLIFE extension agent said rental of the ballroom and kitchen will likely be handled through the AgriLIFE office.
The facility will also serve as the Emergency Management Command Center and a shelter of last resort in the event of a disaster occurring in Orange County such as another direct hit from a hurricane.
County offices of Texas AgriLIFE, health and code compliance, emergency management and road and bridge departments will also be housed in the new building. Each department is secured from the others for safety and will utilize separate entrances to minimize public access to the entire building.
Each department’s offices are spacious and will offer plenty of room for growth.
In designing the building they tried to take every possibility into account. The hall off the ballroom is extra wide and lined with electrical outlets and data ports in case they are overrun with emergency personnel and first responders in an emergency situation. “You can have all the room in the world, or think you have, when everybody gets here to help you, you can have an overflow of people and you’ve got to put them somewhere,” said Walters. “We can put tables against the walls and they can work right here and you still have room to walk. You have data and power every 13 feet all down the halls in the entire building,” said Walters.
The main restrooms also have shower facilities, but they will be blocked off except for sheltering situations. There will also be commercial washers and driers installed in the shower room. The plumbing chase for the restrooms is as wide as a hall, so workers should have plenty of room to work if plumbing problems occur.
In a sheltering situation the other areas of the building containing county offices will be essentially shut down for security purposes. Those sheltered would not have access to the rest of the building. “They won’t be able to get to the other offices unless they’re escorted from point A to point B,” said Walters.
AgriLIFE offices are located just inside the front doors facing Farm Road 1442. Besides a large reception area that will house two secretaries, there are four offices for agents, which allows for growth.
The AgriLIFE library has built-in desks for volunteers that will be on hand to help citizens. Tacker will have a demonstration kitchen/classroom for her healthy eating classes and other cooking demonstrations such as canning classes. They will also have a conference room and their own restrooms.
Tacker said they are really excited about the new facility and can’t wait to move in. She hopes to have the Senior Citizen Rally Day in the ballroom this year.
There will be 16 beds total located in two rooms for people with special medical needs in an emergency sheltering situation. The beds will be murphy style and fold up into the wall so the rooms can still be used as class or conference rooms year round. “They will be comfortable, they’ll have TVs they can watch, but they’re also separated from the general population if we have people here sheltering, because they’re more sensitive to what’s going on and they really need to be separated.” These would be people the county has to evacuate by ambulance, if the ambulances weren’t able to get them to safety.
“The LEPC, Local Emergency Planning Committee has been a partner with us throughout all this,” said Walters, “because the judge is mandated to have an LEPC in every county in the state of Texas.
So we kinda gave them a room.” They have to have meetings and training on a regular basis and they have to bounce the meetings around from facility to facility.
The meeting room supplied at the shelter will also become the Orange County training room.
If there were too many people to use the training room, then they can use the ballroom.
The LEPC is made up of all industry, fire, police and any type of response agency.
The LEPC will supply all the technology and furnishings needed for their room.
Health and Code and Road and Bridge departments will be accessed through doors on the south side of the building. Walters said doors will have signs labeling which doors to use for what departments. Since the areas are secured from one another, each has its own amenities of restrooms and break rooms.
The Emergency Management Complex is located in the center of the building. In the Emergency Operations Center walls will be lined with monitors. Half walls separate areas designated for logistics, finance, operations, planning, public information and administration. “Folks who work the most together need to be side by side,” said Walters. “We tried to set it up where everyone was comfortable. You’ll have TVs that will line all along the walls and we’ll be able to throw up hurricane tracking, current news.” He said a scrolling message of points of distribution (PODS) could be put on the screens.
There is also a large conference room that has a glass wall looking into the operations center. It can be used by local officials when they need a quiet place to make plans, but can still see the monitors and ongoing operations.
The data room is located behind the operations center and is filled with the servers and other large equipment that will have to be kept cool with large vents. An emergency public address system is available if the building has to be evacuated or if other messages need to be relayed to the rest of the building.
Two 750 kilowatt generators will power the building for 144 hours at full load using a combination of diesel and natural gas.
Walters said the building should not go out of date for the next 20 years and should still be standing after more than 100 years.
Once the building is finished and departments are moved in, a grand opening will be planned to debut the Orange County Convention and Expo Center to the citizens



















Reader Comments(0)